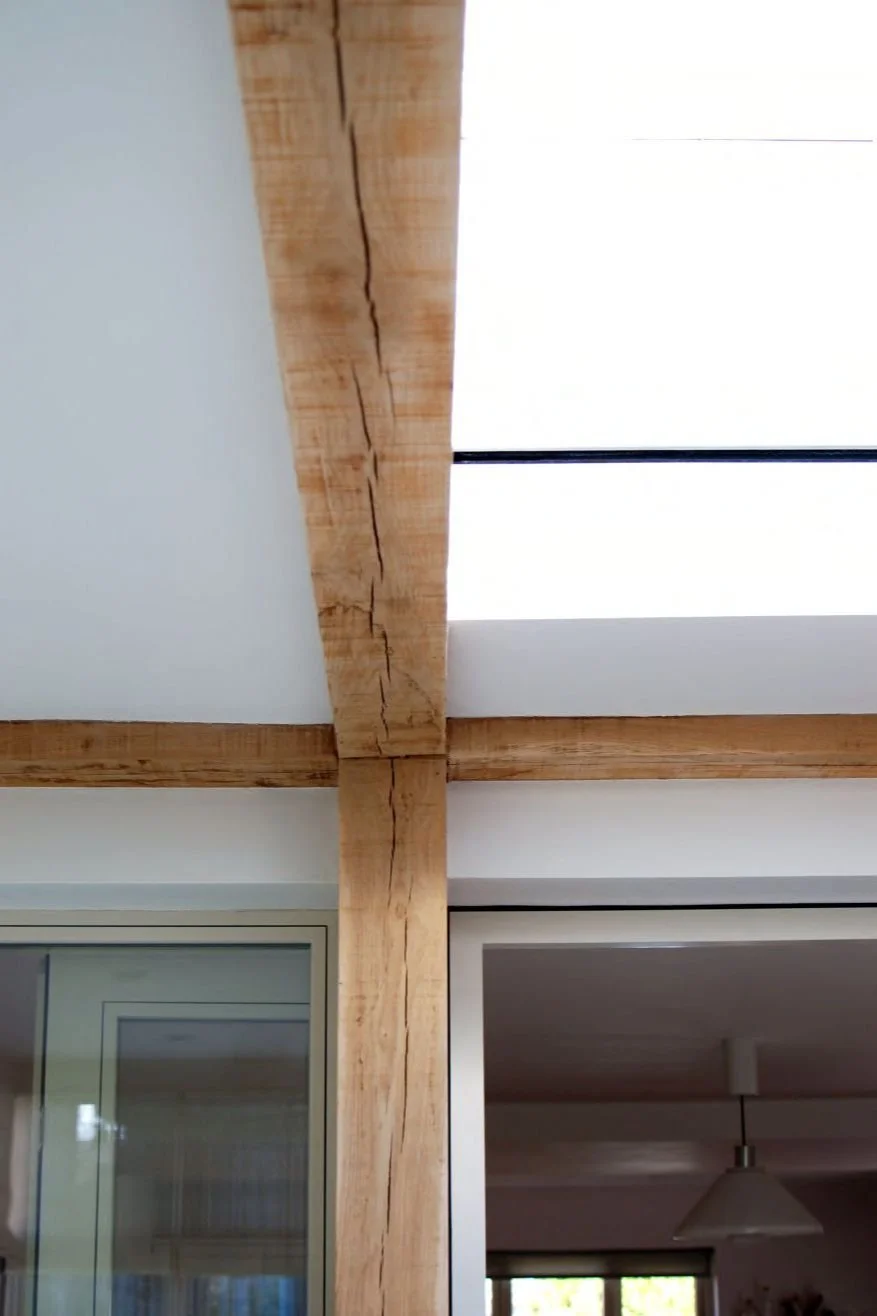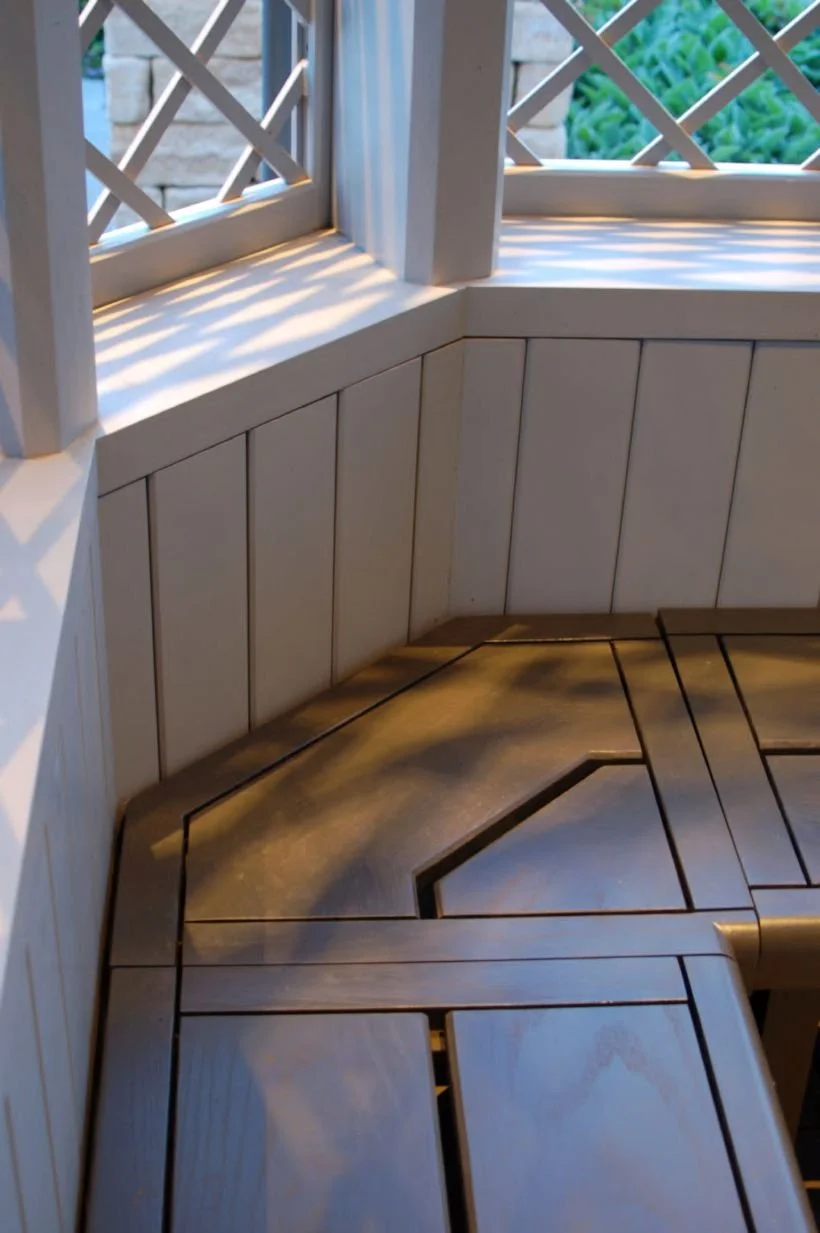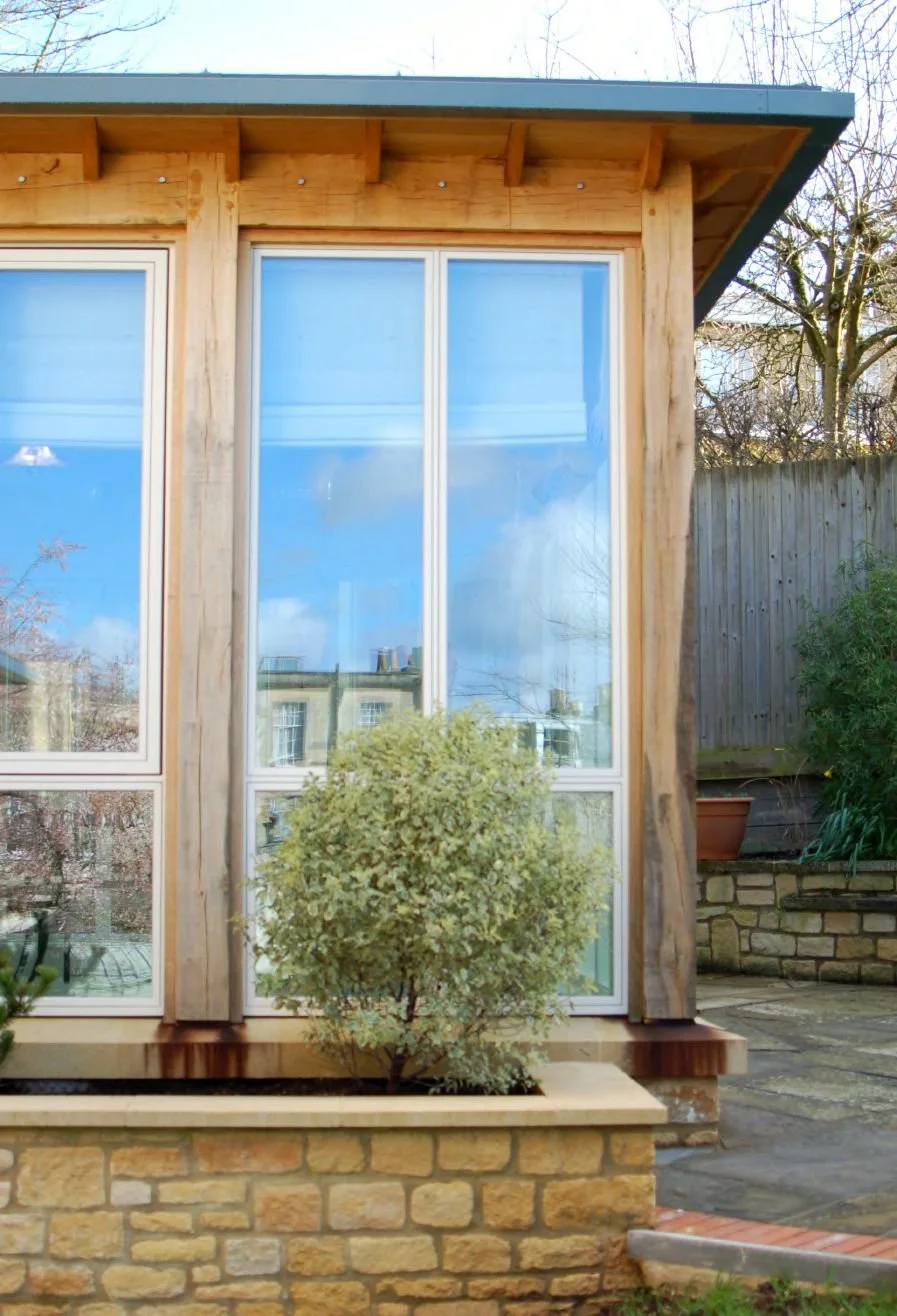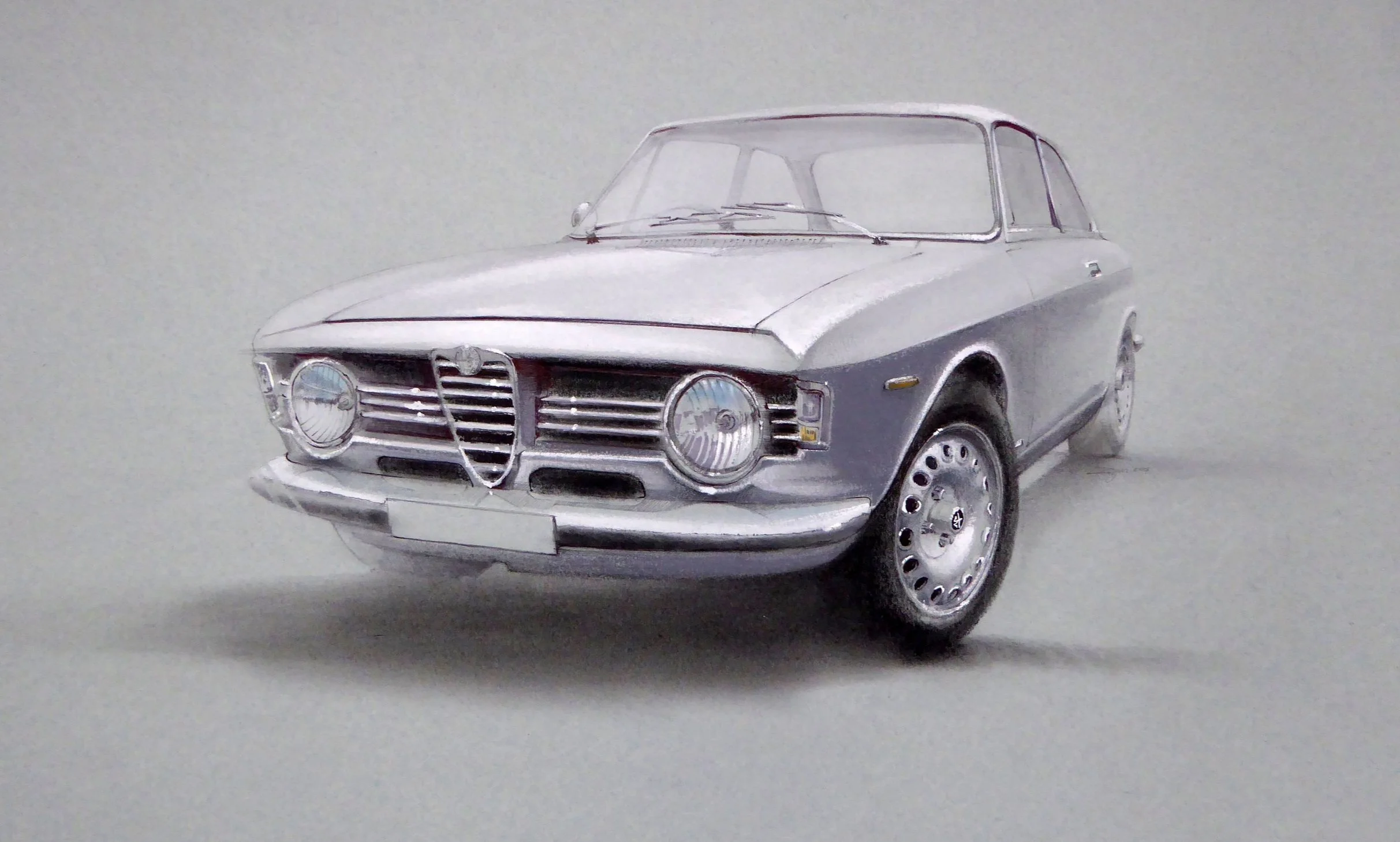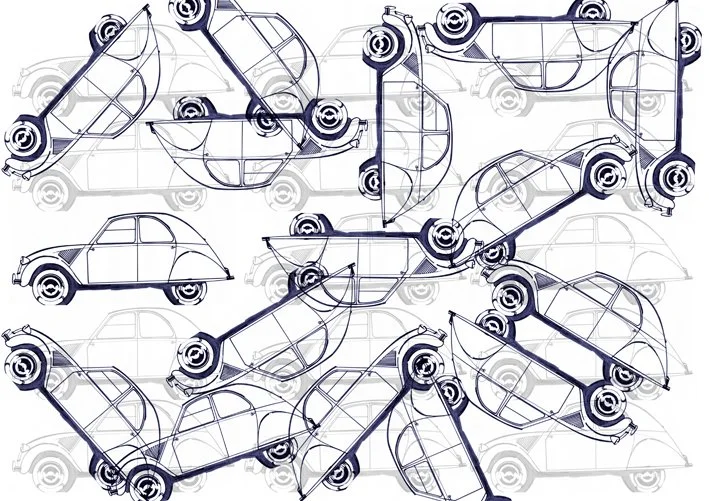‘The manifestation of a collaborative process of understanding, thinking, and entwined creative scientific endeavour’.
L. Ingram
Architecture Services
The motivation to design usually begins with a problems, opportunities and needs. Desire to improve and enhance is also a fundamental motivator for change.
There is something satisfying in recognising the qualities of place and built space and bringing these out into the light.
From initial briefing, advice and preliminary sketches, to the full range of an Architect’s skills which sees a project through to completion, I can help get ideas moving and brought to life.
L. Ingram
A few projects…
American Museum in Britain, Bath
Entrance Pavilions
As part of a wider landscape project , positioned adjacent to the grade 1 listed Claverton Manor, the new entrance pavilions, comprising a ticket office and gazebo provide visitors with a central arrival point within an orchestrated landscape journey.
The pavilions form a gateway performing the role of framing and presenting the newly designed rose gardens and stunning valley setting beyond.
Realising the pavilions blended off site modular construction, meticulous detailed design and high quality materials shaped by skilled craftspeople to create highly detailed buildings befitting the grade 1 manor context.
Testimonials
‘Laurence undertook a challenging project to redesign the interior of our large Victorian cottage, moving the stairs from within the living room to create a new hallway/stairs area.
We didn't really think it possible but Laurence tried a few ideas and found a way.
The flow of the house is much improved and we love our new hallway/stairs which welcomes you in from the front door.
The friendly service provided was prompt and professional, working around Covid restrictions and we have no hesitation in recommending his work’.
Kate & Guy
'I have a quaint cottage in the South Gloucestershire countryside.
There was obvious scope for an extension that would provide great views of my garden and the open countryside beyond.
However the design required great sensitivity to the location, blending together the 18th century character of the original cottage with 21st century comfort and sophistication.
Laurence rose to the task superbly and I now find myself living in my dream house.
Thank you Laurence’
Richard
Before: Accommodation separated by open courtyard.
Before: End elevation.
Library infill under construction. Oculus over spiral stair being formed.
Completed library.
Opening party.
The original existing arrangement and access of spaces were both fragmentary and incoherent.
The key moves of introducing an infill space and rationalising the circulation will dramatically improve permeability, increase accommodation and enhance the dialogue between internal and external spaces.
The newly created library in combination with the sun terrace provide flexible social areas which maximises enjoyment of the mature gardens to the south.
Settled in.
Sun terrace.
Concept sketch showing expressed oak primary structure.
Garden Room, Bath
Oak framed garden room replacing poor quality thermally responsive conservatory.
The garden room represents phase two of an extensive re-modelling exercise for a detached Bath residence.
Replicating the design of phase 1, the garden room delivers a vastly improved thermally efficient envelope where full height glazing and generously proportioned rooflight allow natural light in whilst offering views of the mature gardens.
The design concept focused around expressing the green oak primary structure internally which utilised traditional mortice jointing. Limestone flooring and copper central feature pendant light continue the natural material palette internally.
Finished garden room with adjacent planter
Finished garden room interior.
Finished garden room eaves detail.
Furniture design
Furniture work spans from producing seating designs for medium scale contract furniture companies to working at highly bespoke furniture makers.
Early seating concept model.
Breakfronted servery and display cabinet, in-situ.
Breakfronted servery and display cabinet, presentation drawing.
Cabinet handle presenation sketch and finished handle.
Sustainability
‘Architecture has an ongoing commitment to positively contribute to a sustainable future on our planet. Achieving this can be done in many ways, and in principle it involves recognising and retaining the best of an existing structure, and improving the thermal insulation performance of its outer skin, starting with the fabric first.
Flexible responsive spaces which adapt and accommodate change and different uses over time bring longevity.
Designs which encompass efficient use of materials, space and technology combine to give buildings which have a minimal impact upon the planet and in use have the potential and capability to positively contribute to carbon neutral living’.
L. Ingram
Materials

Antique hammered brass.

Hammered & shaped steel sheet.

Oiled & quartered timber.

Rough sawn end grain.

Hammered & polished copper.
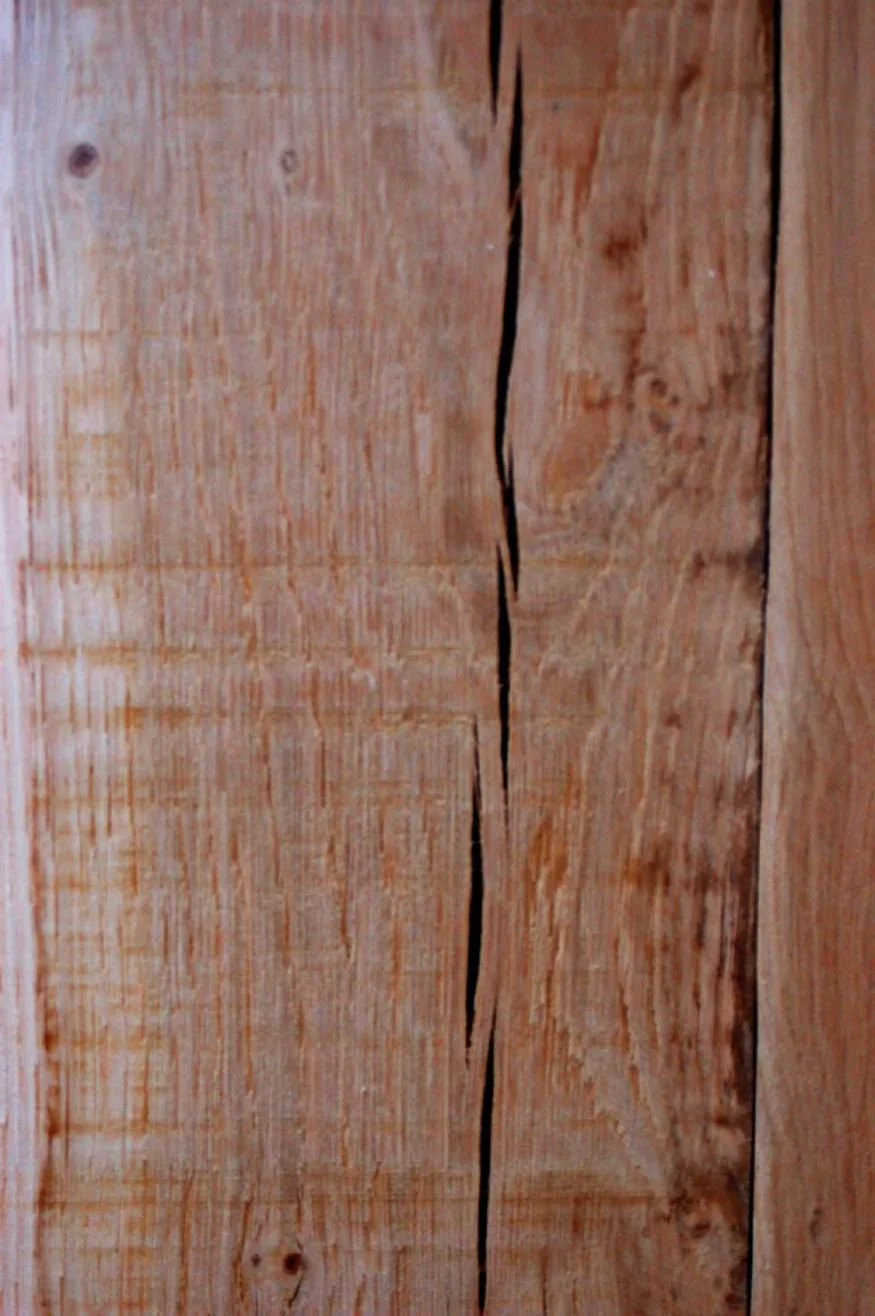
Natural green oak.

Weathered galvanised steel.

Bath stone, oak tanin stained.

Rusted Steel, handmade bricks.
Fees are flexible…
Initial consultation meeting is free.
Depending on the defined scope of services, fees can be either time charged, or fixed, or a combination of these depending upon the nature of the project and extent of work involved.
Fees are agreed in advance and are staged, generally based upon the RIBA (Royal Institute of British Architects), Plan of Work Stages to mark key milestones along an Architectural project’s process.
Sketchbook
I have drawn almost all my life and both think and design best with a pencil in hand...
I have a love of automotive design and have enjoyed producing bespoke drawing commissions of vehicles to mark the completion of a restoration project, or to be given as gifts.
If you have a cherished vehicle you’d like capturing in a unique hand drawing, let me know.
MGB GT
Art in motion…
Duomo, Pen and ink wash.
2CVs
Alfa GT Junior 1600 Sprint


